The Knolls - Apartment Living in Nashville, TN
About
Welcome to The Knolls
220 Knolls Place Nashville, TN 37211Office Hours
Monday through Friday: 9:00 AM to 5:00 PM. Saturday: 10:00 AM to 4:00 PM. Sunday: Closed.
Located in the vibrant southern part of Nashville, Tennessee, The Knolls combines comfort and convenience with the natural beauty of the area. Discover the serene trails of Radnor Lake State Park or spend a day at the Nashville Zoo at Grassmere. With quick access to major highways, you’re never far from live music, shopping, dining, and other entertainment options. Enjoy everything our city has to offer, right at your doorstep.
Take advantage of all the community amenities and services we provide at The Knolls. Take a dip in either of our two swimming pools or get a workout in our new fitness center. Gather at our guitar park for music and quality time together, and experience the warmth of community with our monthly resident events. Our professional team is dedicated to taking care of your needs, so call to schedule a tour today, and come home to The Knolls apartments in Nashville, TN.
Choose from our selection of one and two-bedroom apartments for rent in Nashville. Prepare delicious meals in your contemporary kitchen with stainless steel appliances. Cozy up beside the fireplace in select homes, or enjoy stunning views from your patio or balcony. With spacious closets, vinyl plank flooring, and plush carpet, these charming spaces are sure to welcome you home.
Spring into your new home today! Contact us today for details and to schedule your tour!Floor Plans
1 Bedroom Floor Plan
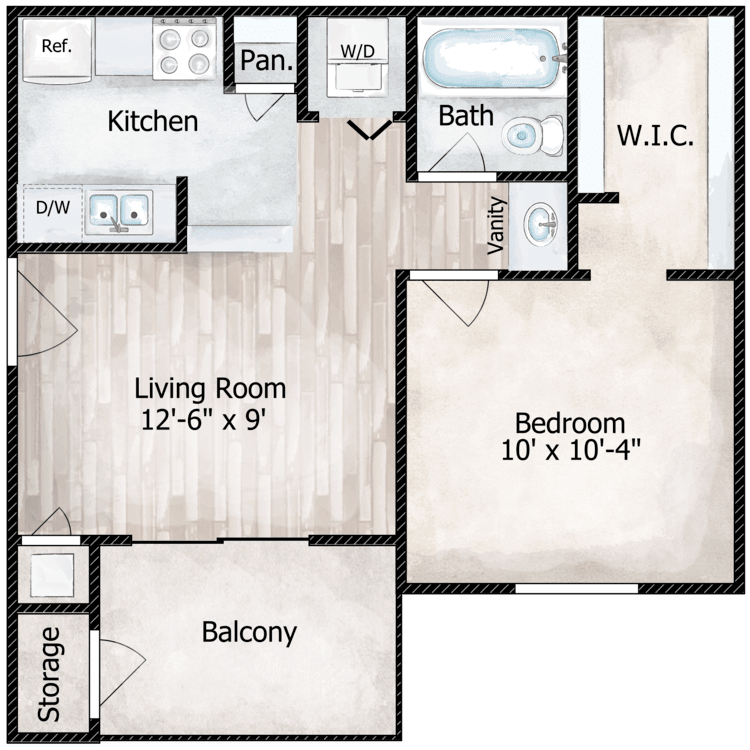
Aspen
Details
- Beds: 1 Bedroom
- Baths: 1
- Square Feet: 449
- Rent: Starting From $1181
- Deposit: Call for details.
Floor Plan Amenities
- Air Conditioning
- Carpeted Floors in Bedrooms
- Ceiling Fans
- Large Closets
- Patio or Balcony
- Stainless Steel Dishwasher
- Stainless Steel Refrigerator
- Views Available
- Vinyl Plank Flooring
- Washer and Dryer in Home
- Window Coverings
* In Select Apartment Homes

Brentwood
Details
- Beds: 1 Bedroom
- Baths: 1
- Square Feet: 462
- Rent: Starting From $1157
- Deposit: Call for details.
Floor Plan Amenities
- Air Conditioning
- Carpeted Floors in Bedrooms
- Ceiling Fans
- Fireplace
- Large Closets
- Patio or Balcony
- Stainless Steel Dishwasher
- Stainless Steel Refrigerator
- Views Available
- Vinyl Plank Flooring
- Washer and Dryer Connections
- Washer and Dryer in Home
- Window Coverings
* In Select Apartment Homes
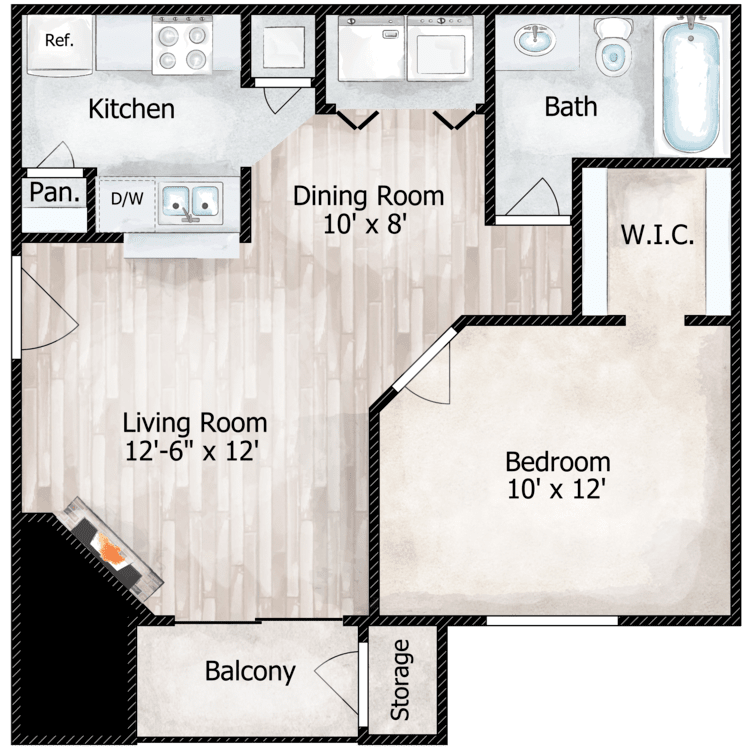
Chelsea
Details
- Beds: 1 Bedroom
- Baths: 1
- Square Feet: 538
- Rent: Starting From $1199
- Deposit: Call for details.
Floor Plan Amenities
- Air Conditioning
- Carpeted Floors in Bedrooms
- Ceiling Fans
- Fireplace
- Large Closets
- Patio or Balcony
- Stainless Steel Dishwasher
- Stainless Steel Refrigerator
- Views Available
- Vinyl Plank Flooring
- Washer and Dryer Connections
- Window Coverings
* In Select Apartment Homes
Floor Plan Photos
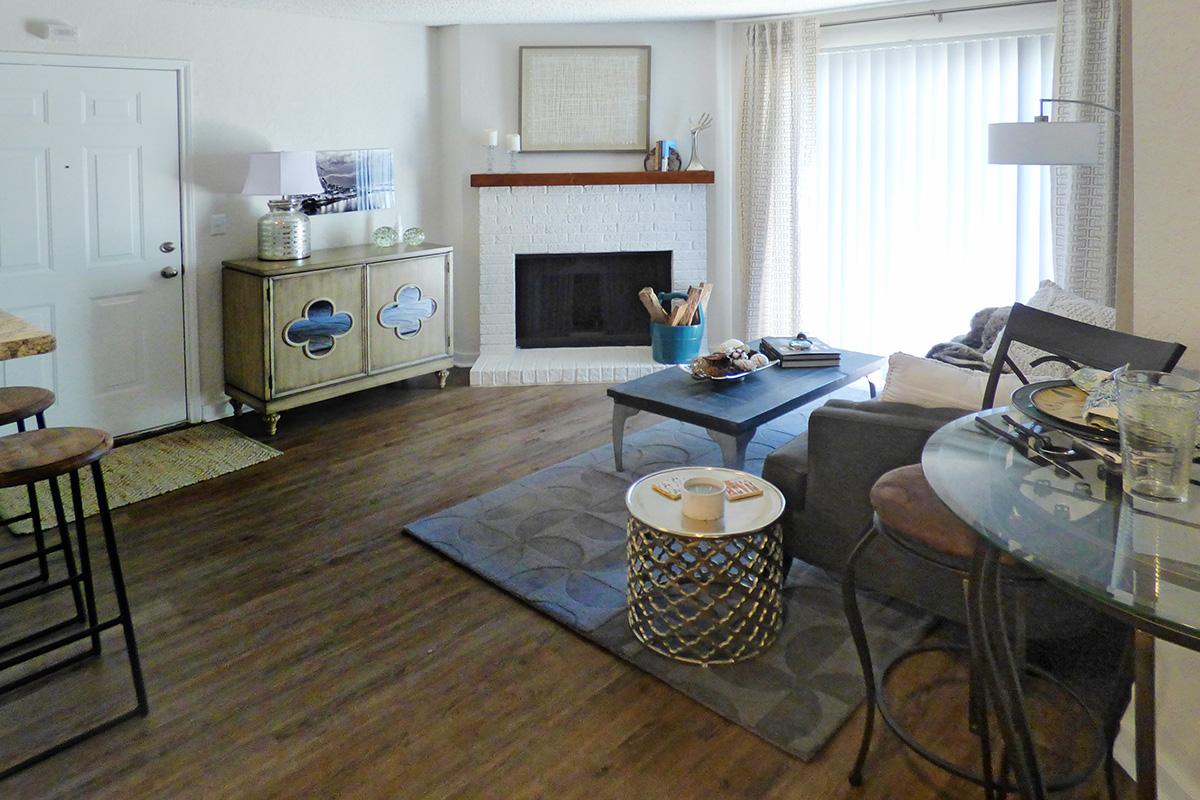
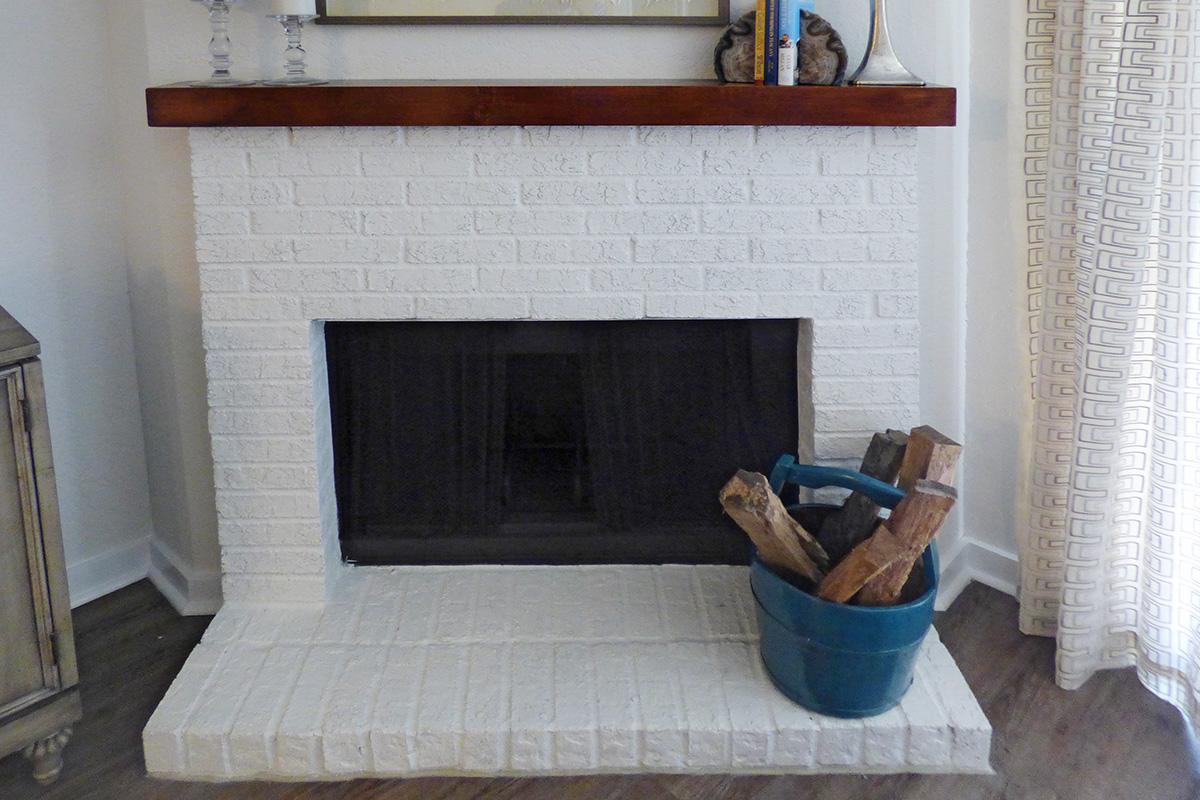
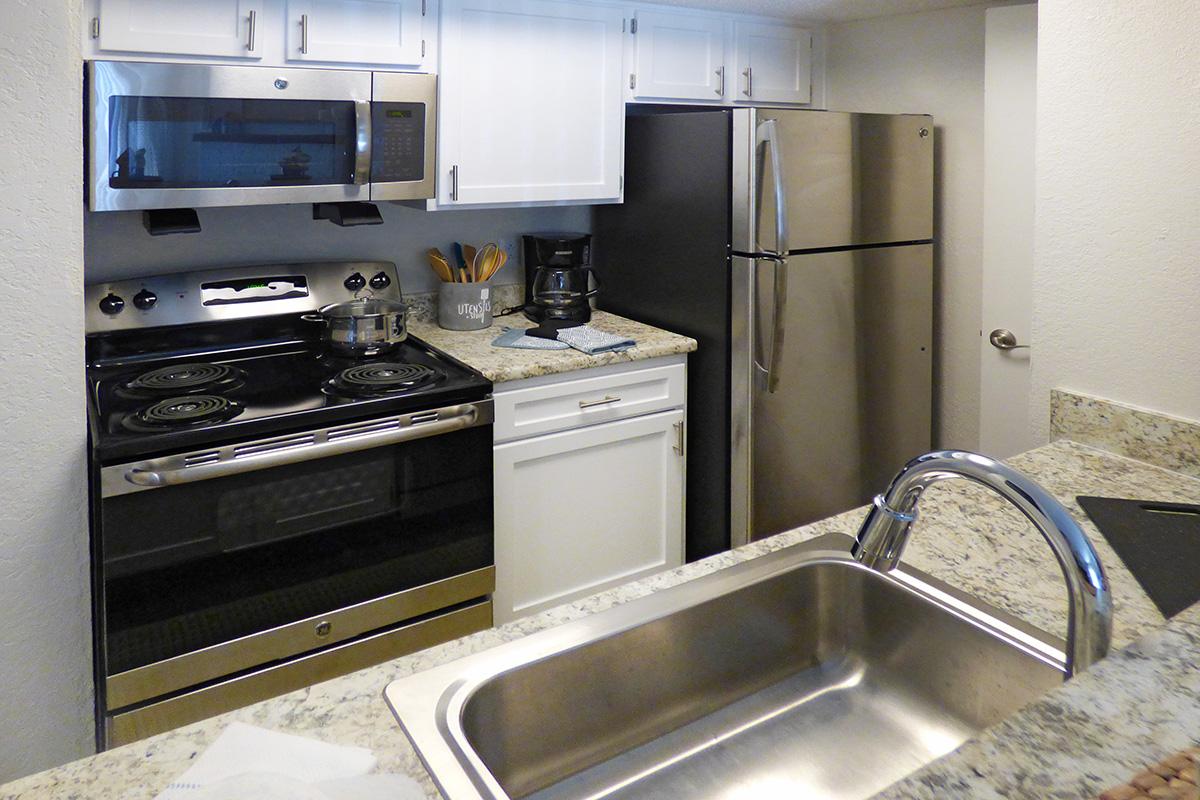
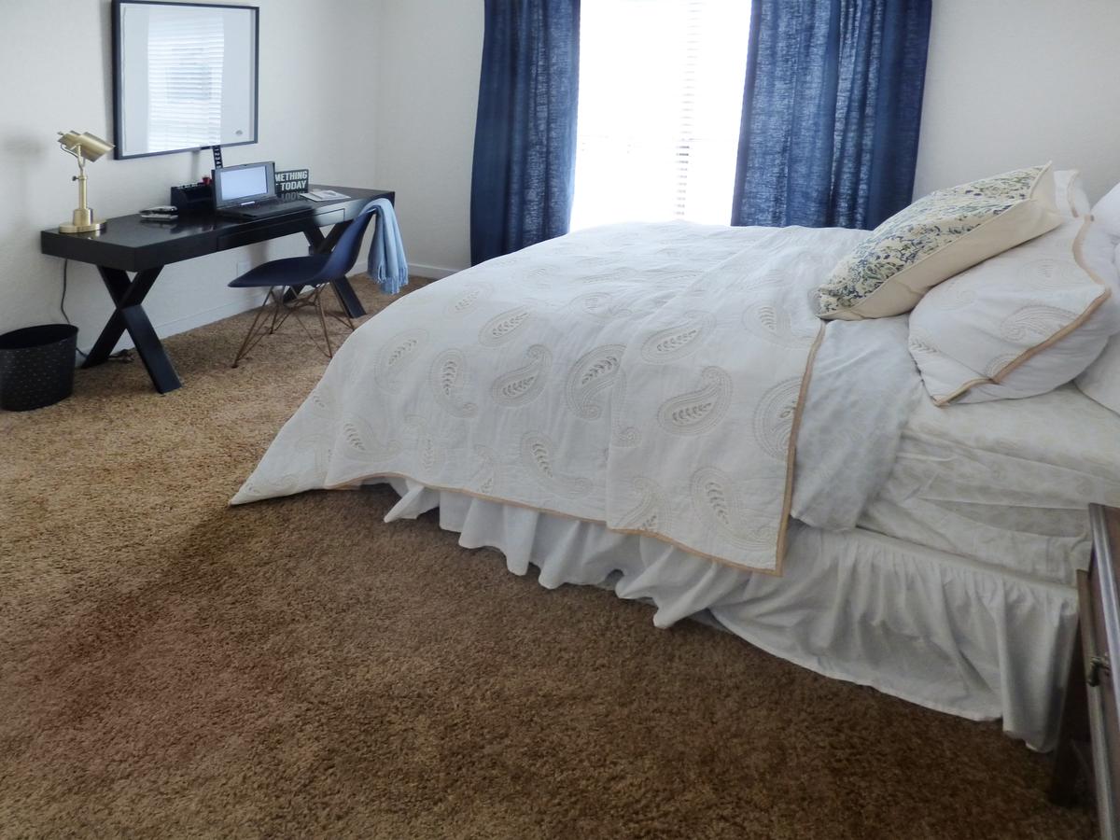
2 Bedroom Floor Plan
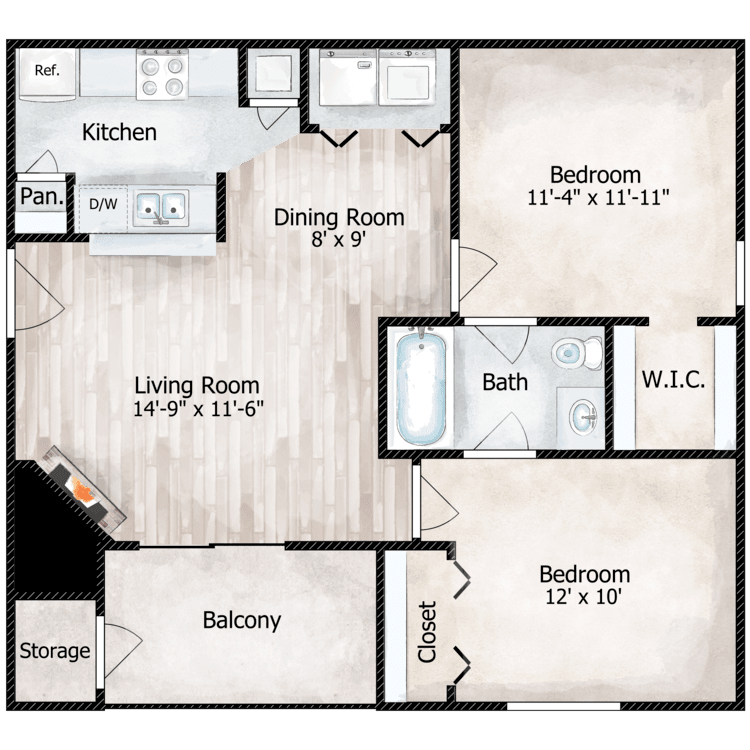
Dakota
Details
- Beds: 2 Bedrooms
- Baths: 1
- Square Feet: 705
- Rent: Call for details.
- Deposit: Call for details.
Floor Plan Amenities
- Air Conditioning
- Carpeted Floors in Bedrooms
- Ceiling Fans
- Fireplace
- Large Closets
- Patio or Balcony
- Stainless Steel Dishwasher
- Stainless Steel Refrigerator
- Views Available
- Vinyl Plank Flooring
- Washer and Dryer Connections
- Window Coverings
* In Select Apartment Homes
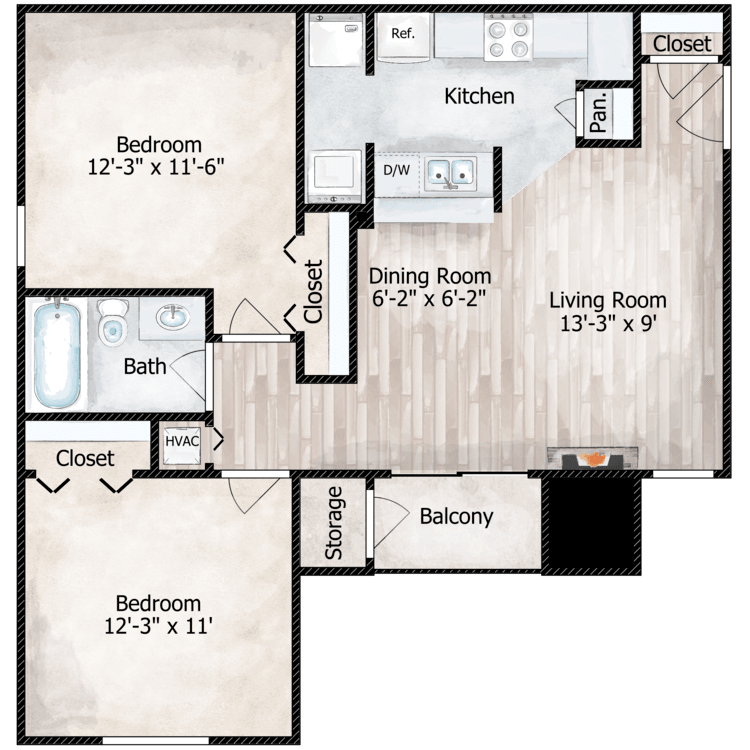
Eden
Details
- Beds: 2 Bedrooms
- Baths: 1
- Square Feet: 735
- Rent: Starting From $1498
- Deposit: Call for details.
Floor Plan Amenities
- Air Conditioning
- Carpeted Floors in Bedrooms
- Ceiling Fans
- Stainless Steel Dishwasher
- Fireplace
- Large Closets
- Patio or Balcony
- Stainless Steel Refrigerator
- Views Available
- Washer and Dryer Connections
- Window Coverings
* In Select Apartment Homes
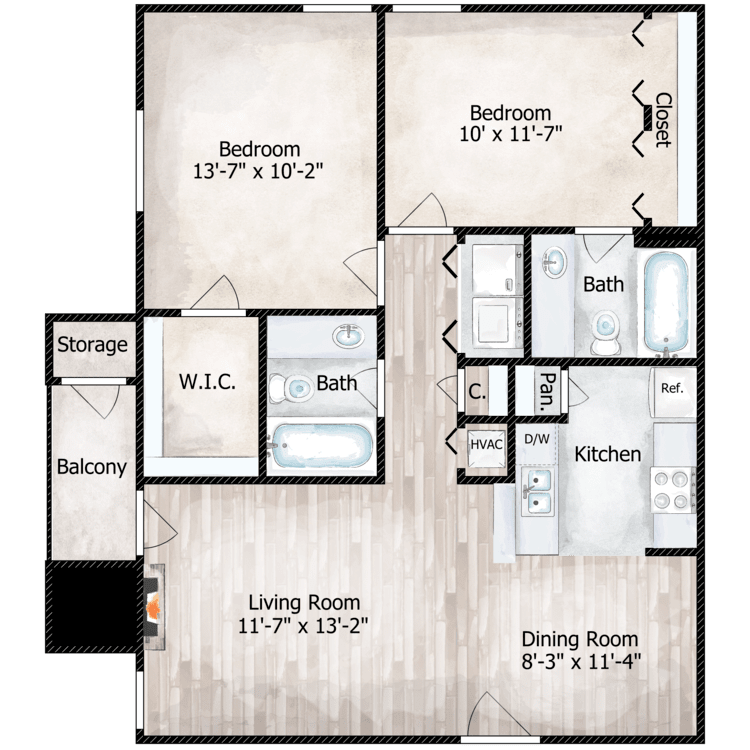
Franklin
Details
- Beds: 2 Bedrooms
- Baths: 2
- Square Feet: 825
- Rent: Starting From $1583
- Deposit: Call for details.
Floor Plan Amenities
- Air Conditioning
- Carpeted Floors in Bedrooms
- Ceiling Fans
- Fireplace
- Large Closets
- Patio or Balcony
- Stainless Steel Dishwasher
- Stainless Steel Refrigerator
- Views Available
- Vinyl Plank Flooring
- Washer and Dryer Connections
- Window Coverings
* In Select Apartment Homes
Floor Plan Photos
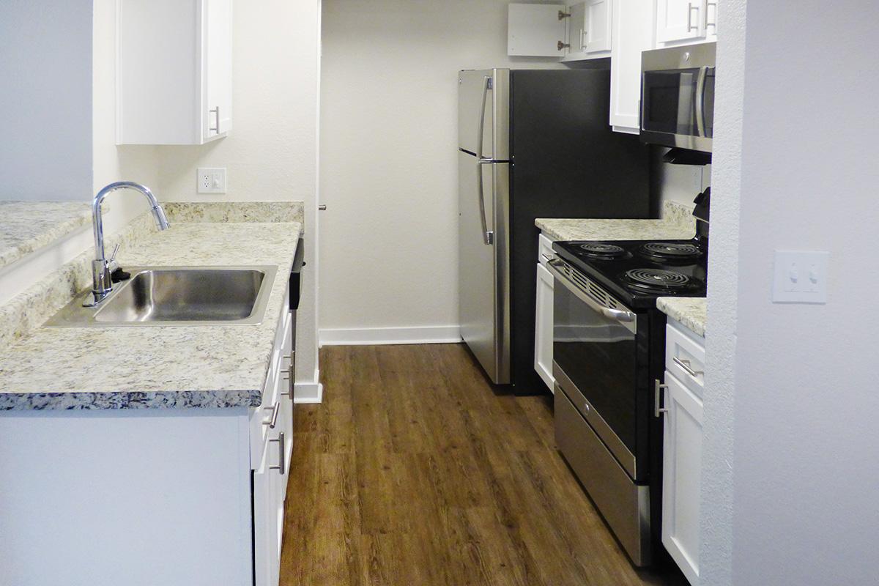
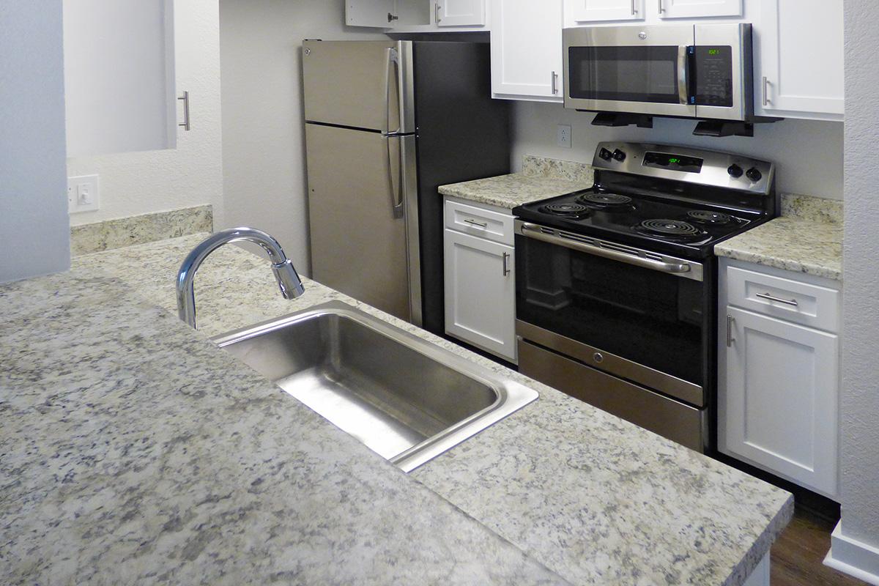
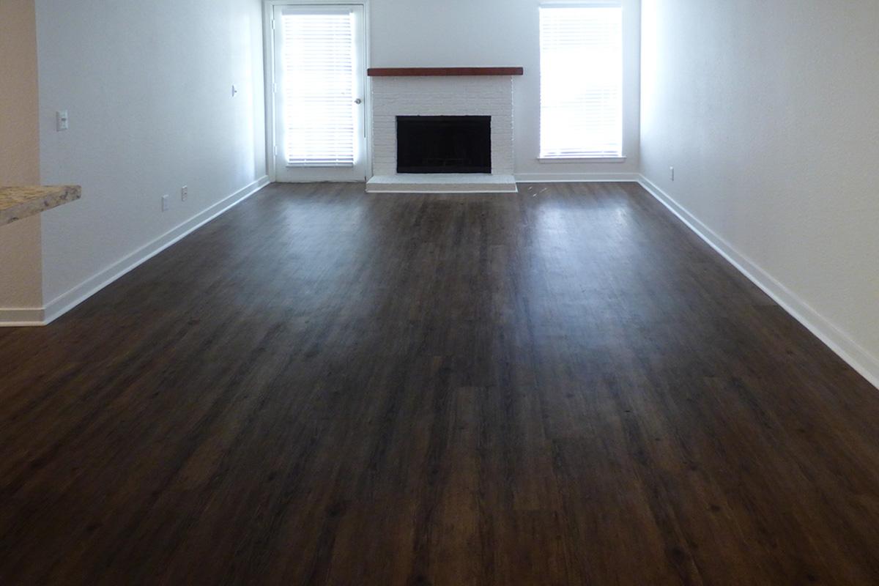
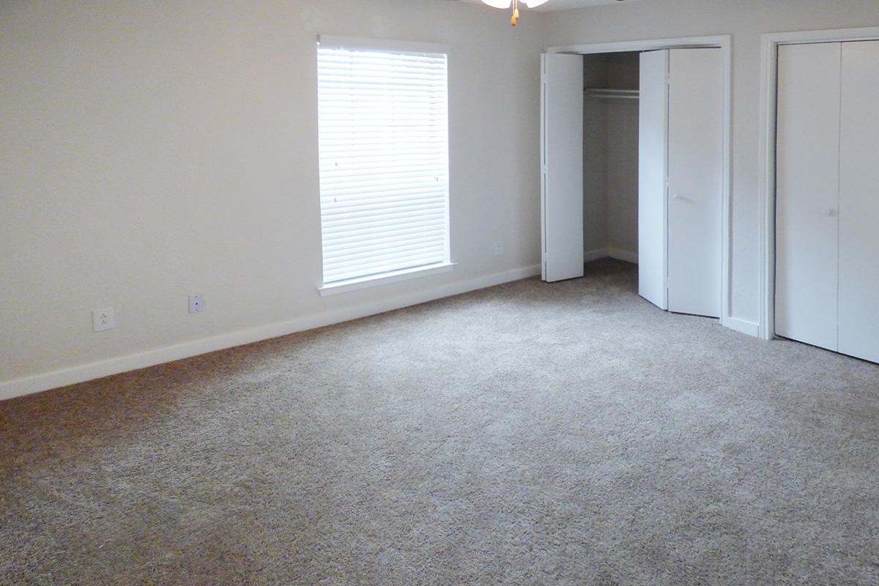
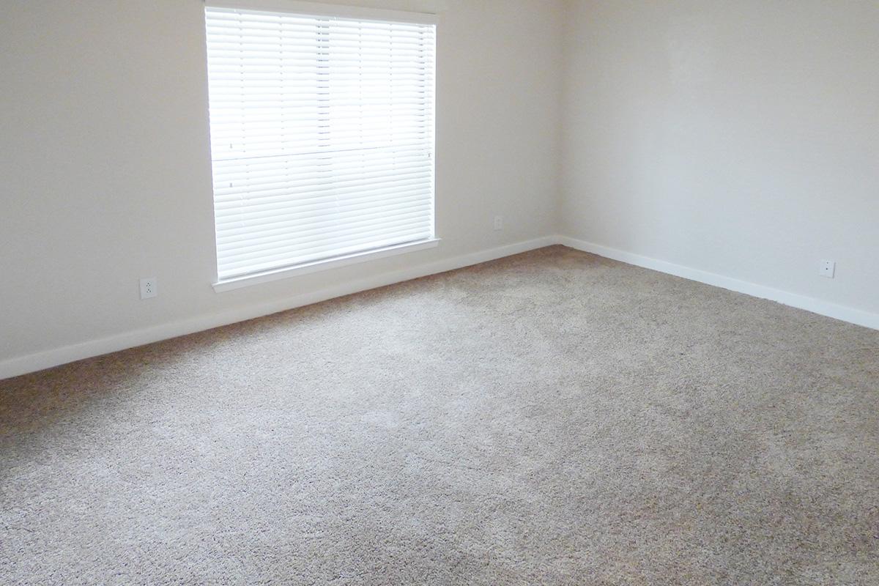
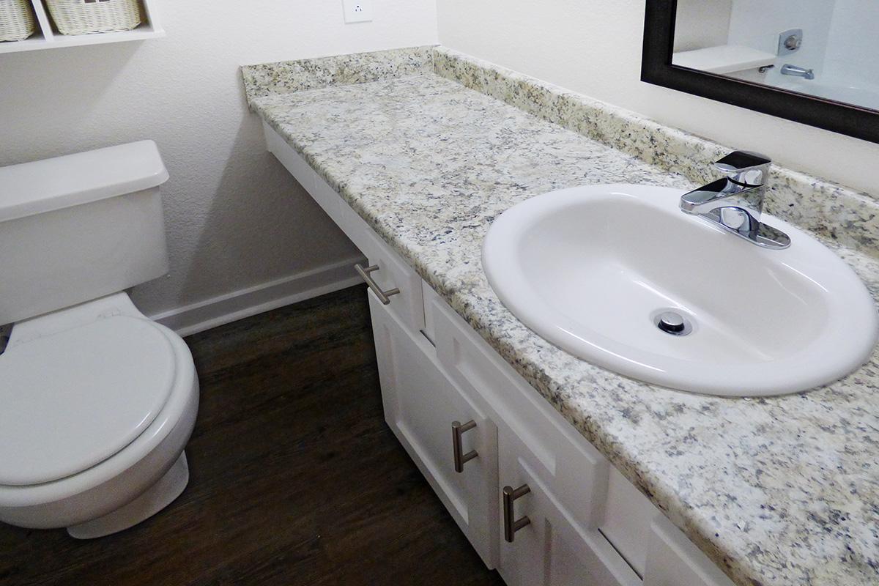
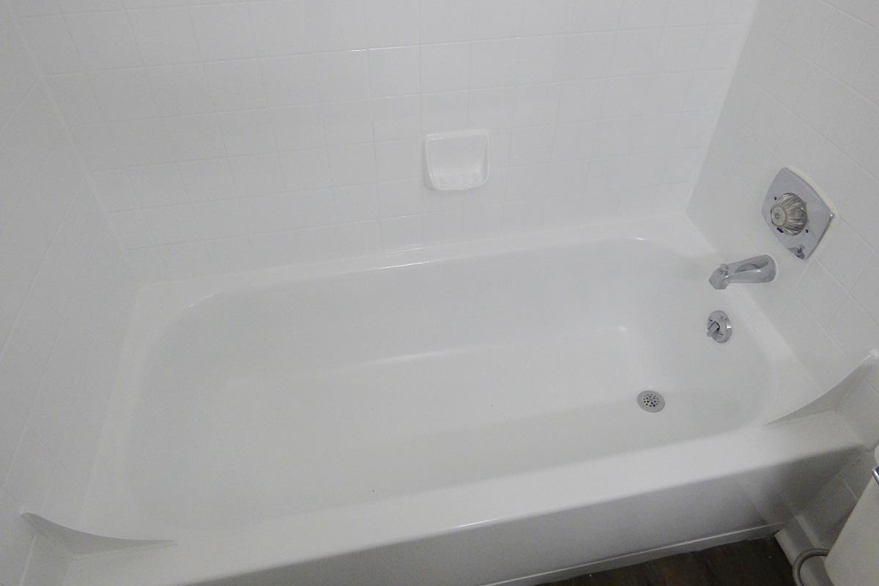
Pricing and Availability subject to change. Some or all apartments listed might be secured with holding fees and applications. Please contact the apartment community to make sure we have the current floor plan available.
Show Unit Location
Select a floor plan or bedroom count to view those units on the overhead view on the site map. If you need assistance finding a unit in a specific location please call us at 833-399-3024 TTY: 711.
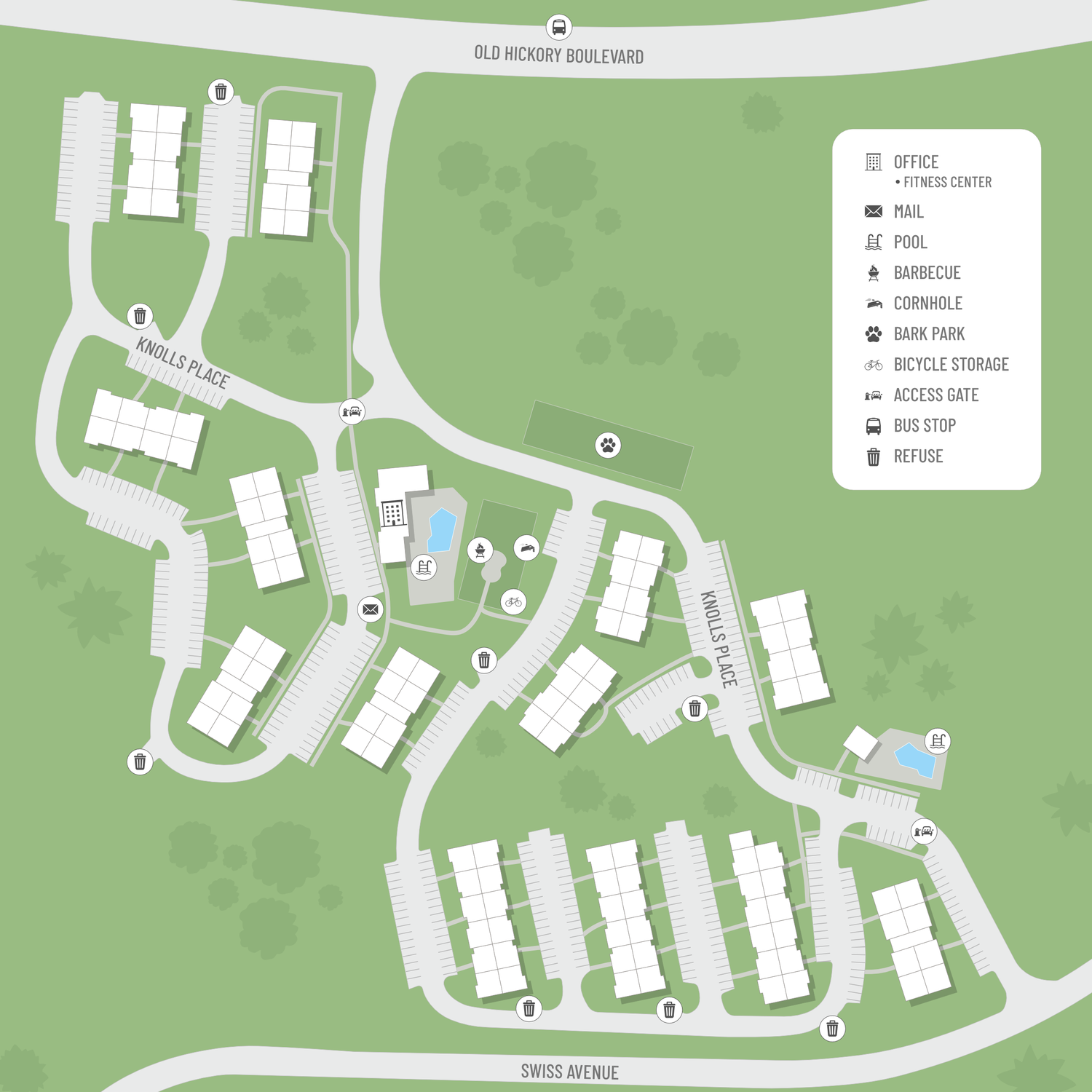
Amenities
Explore what your community has to offer
Community Amenities
- 2 Swimming Pools
- Access to Public Transportation
- All New Fitness Center
- Beautiful Landscaping
- Copy, Fax and Print Services Available
- Courtesy Patrol
- Easy Access to Freeways
- Easy Access to Shopping
- Gated Access
- Guitar Park
- Laundry Facility
- On-call Maintenance After Hours
- On-site Maintenance
- Picnic Area with Barbecue
- Planned Monthly Resident Events
Apartment Features
- Air Conditioning
- Carpeted Floors in Bedrooms
- Ceiling Fans
- Fireplace*
- Large Closets
- Patio or Balcony
- Stainless Steel Dishwasher
- Stainless Steel Microwave
- Stainless Steel Refrigerator
- Views Available*
- Vinyl Plank Flooring
- Washer and Dryer Connections*
- Washer and Dryer in Home*
- Window Coverings
* In Select Apartment Homes
Pet Policy
As avid animal lovers, we proudly welcome all sizes, shapes, and breeds. 2 pet maximum per apartment home. *Lessor reserves the right to reject certain breeds or pets determined to be aggressive regardless of breed. Pet Amenities: New Dog Park and Dog Spa
Photos
Chelsea
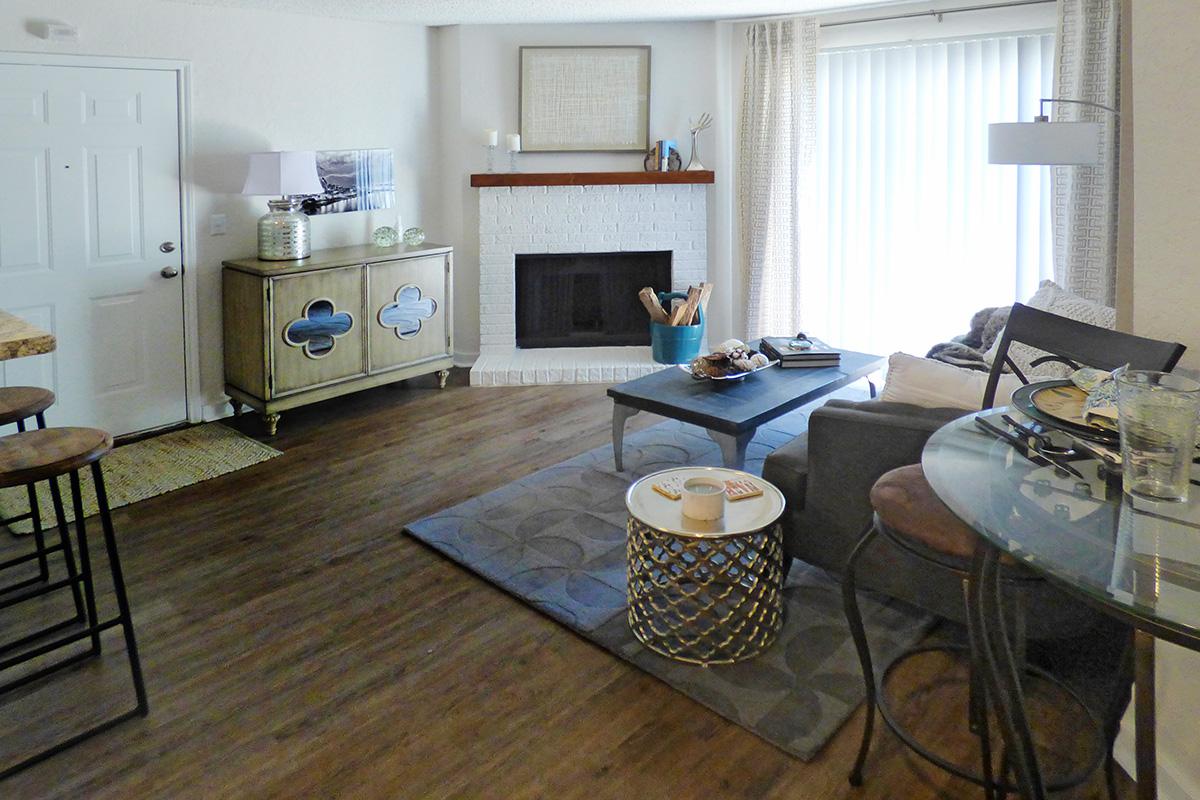
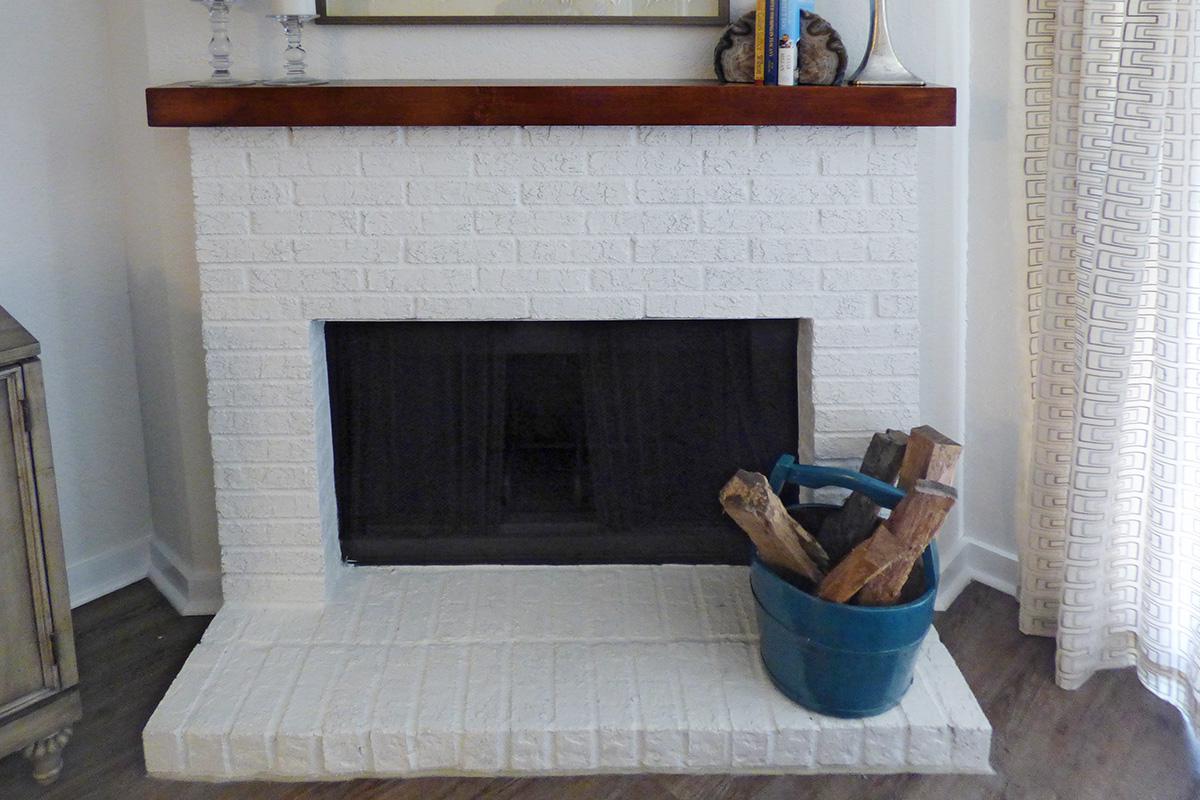
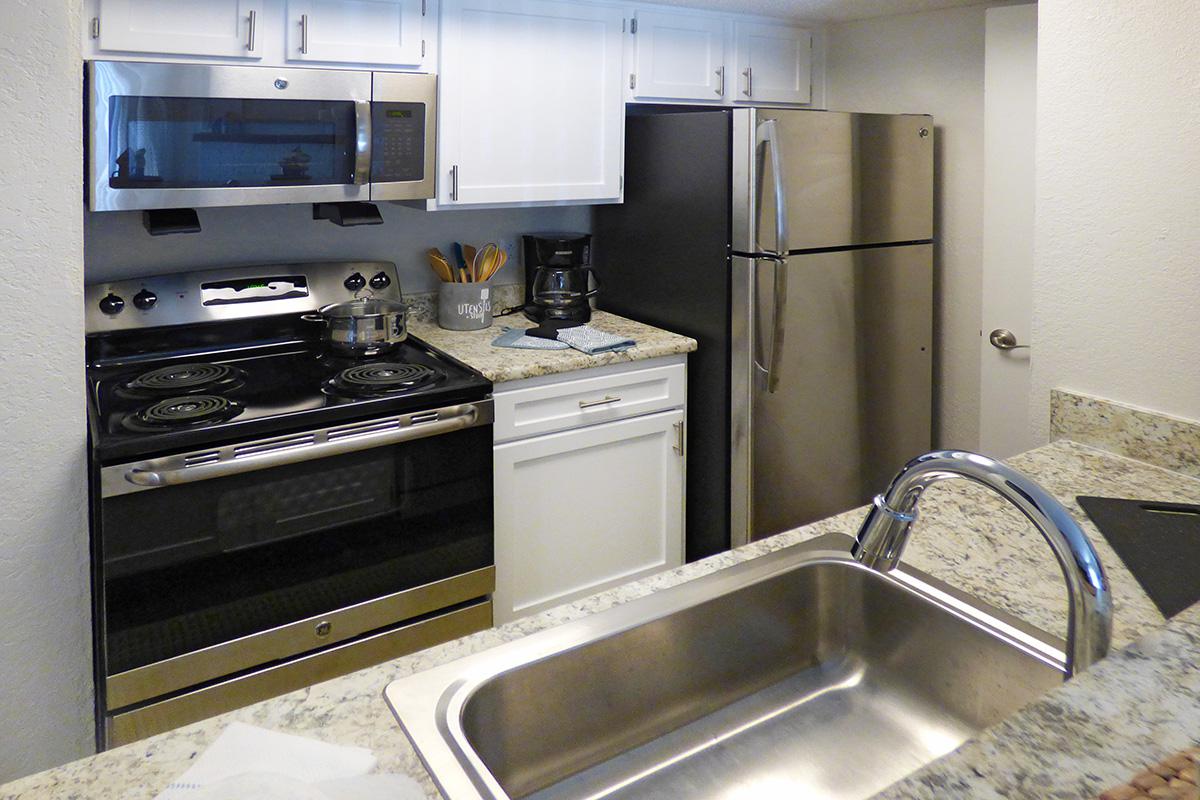
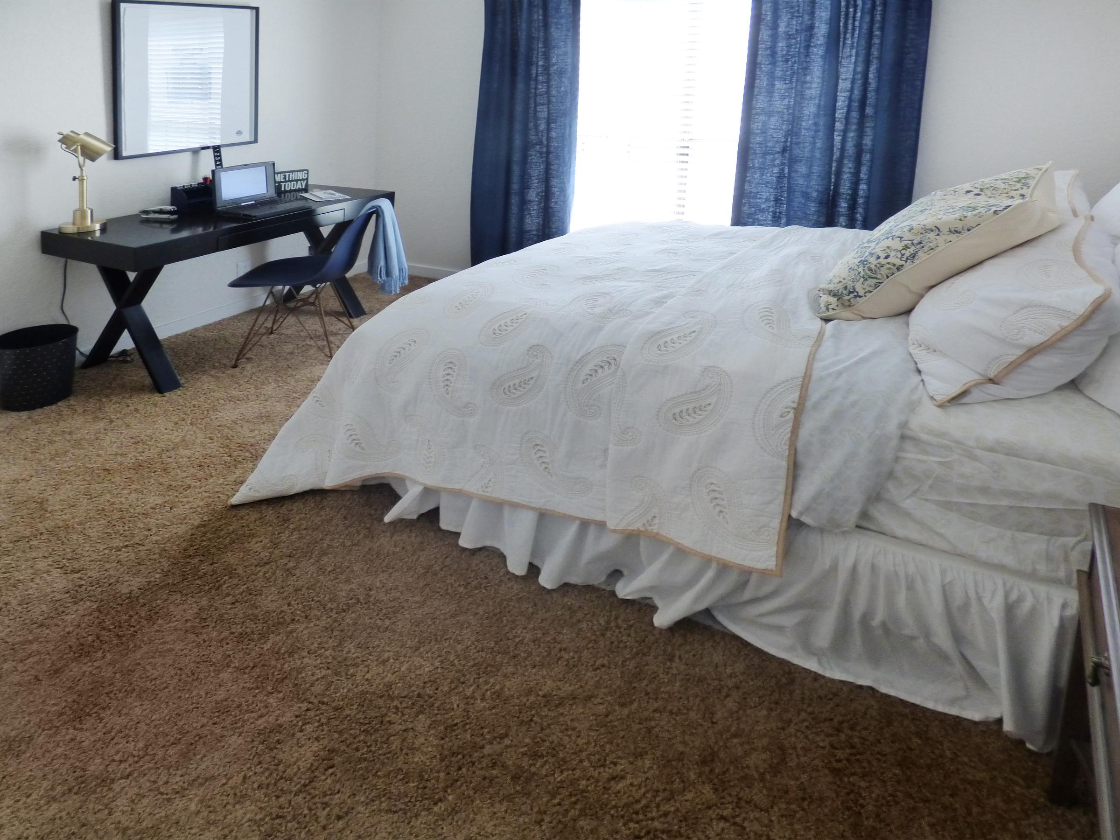
Franklin
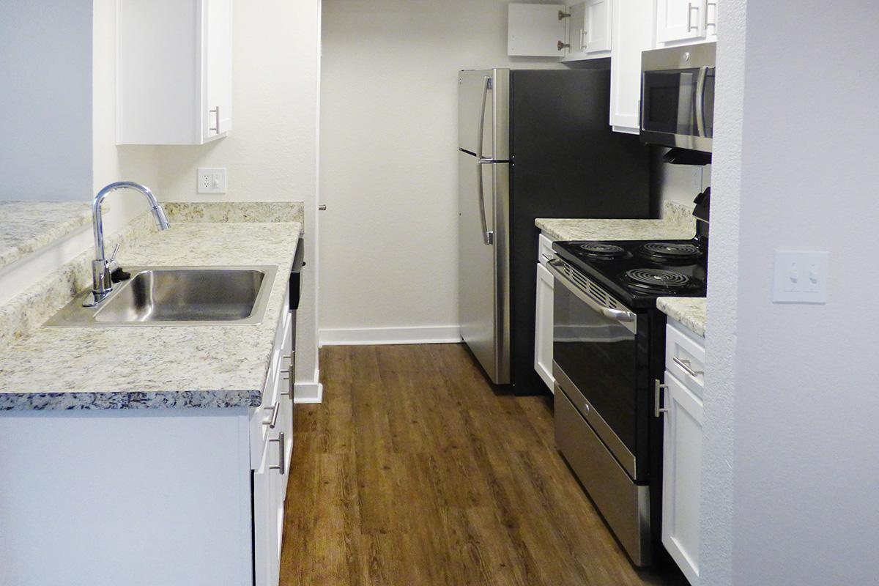
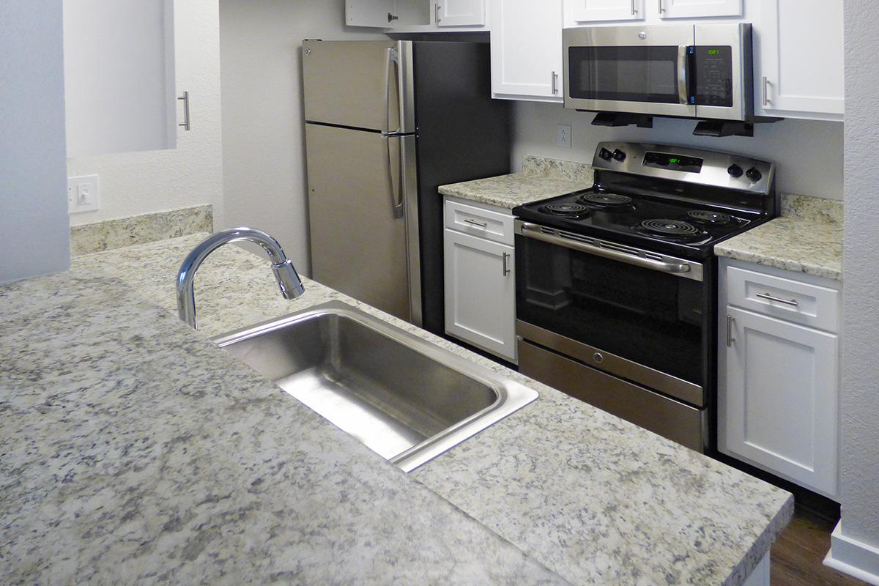
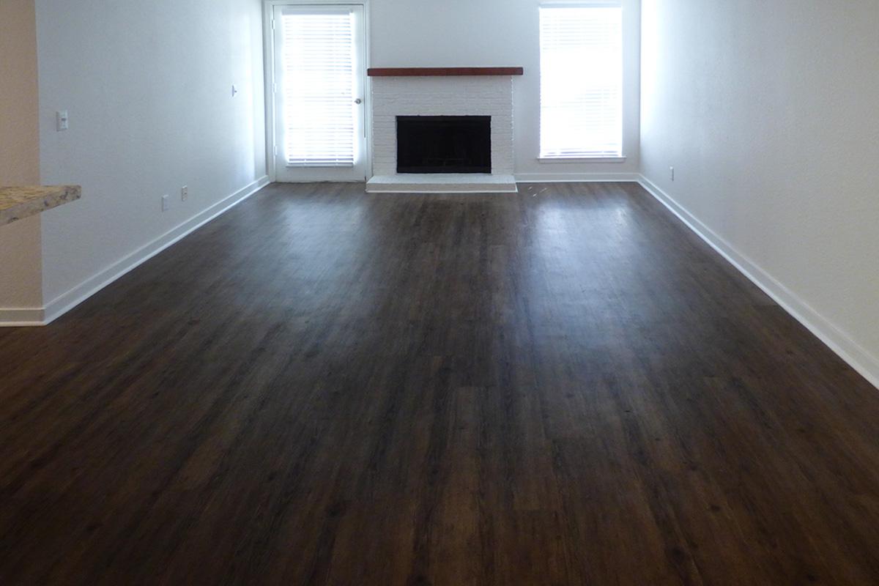
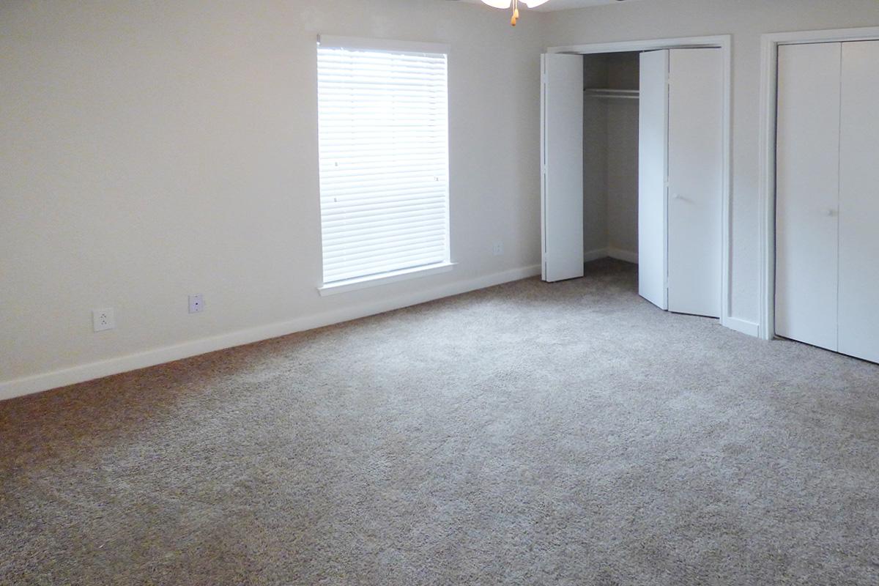
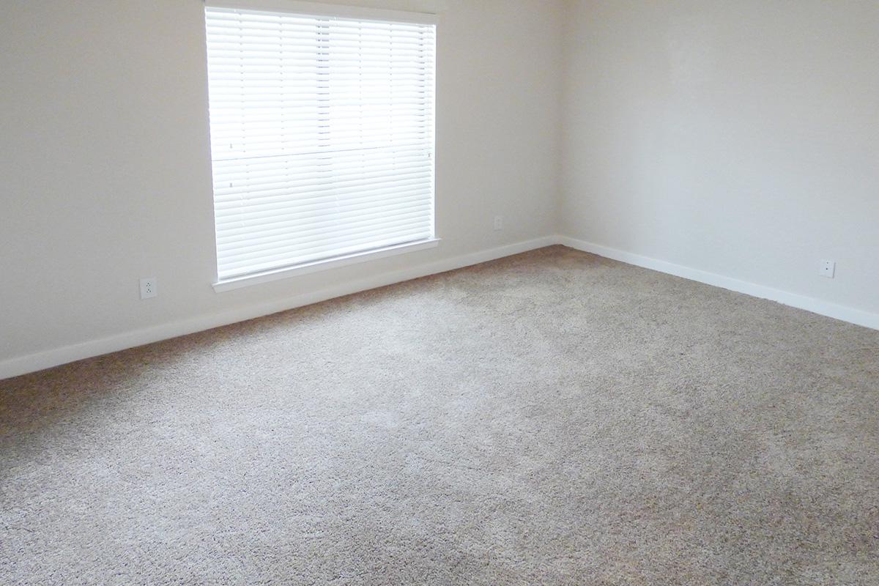
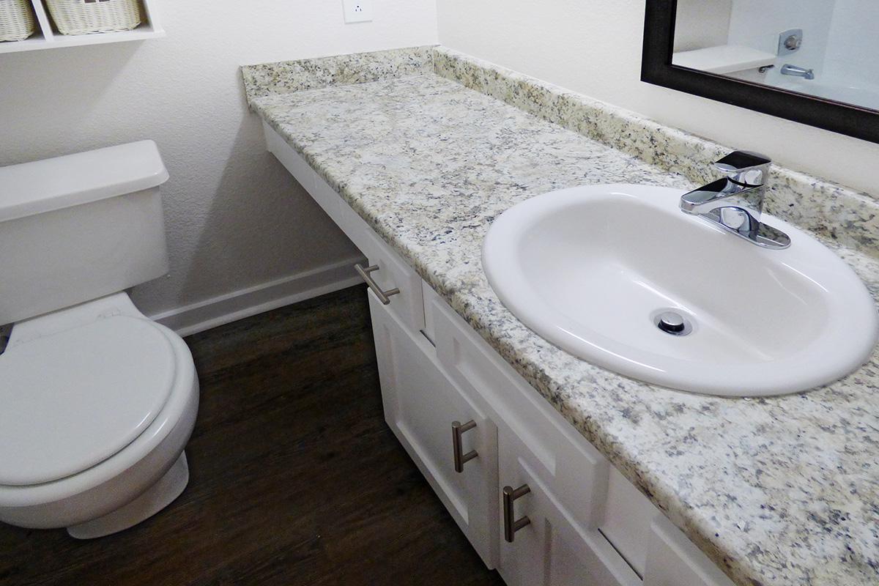
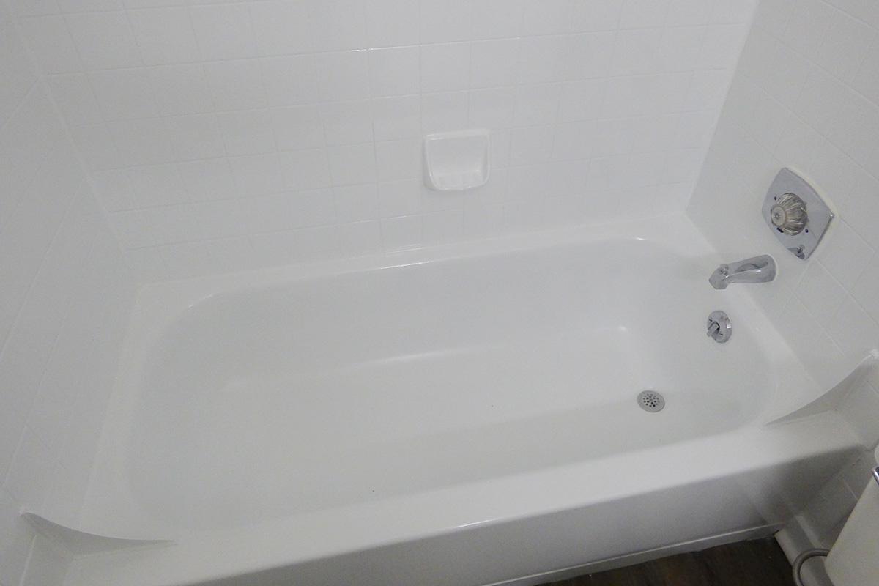
Exteriors
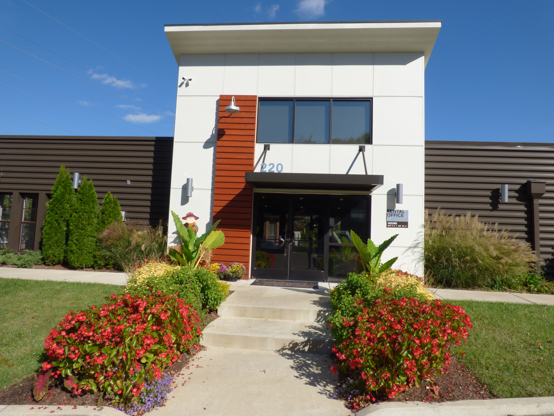
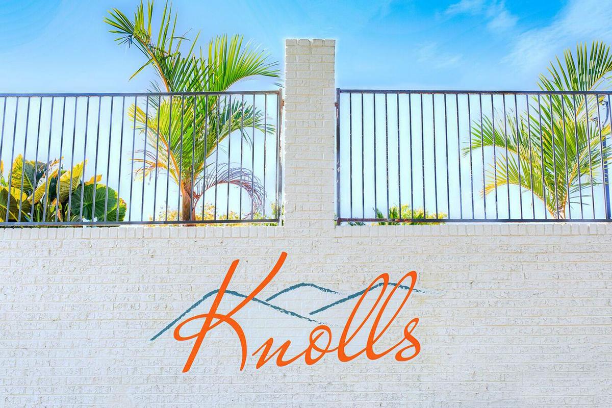
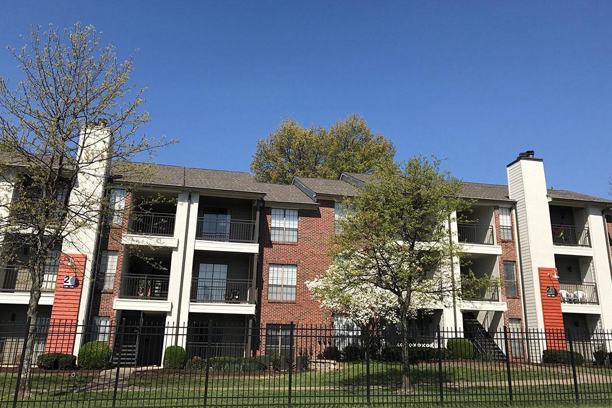
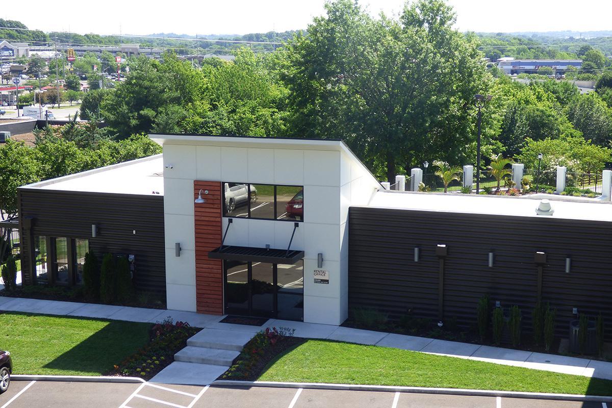
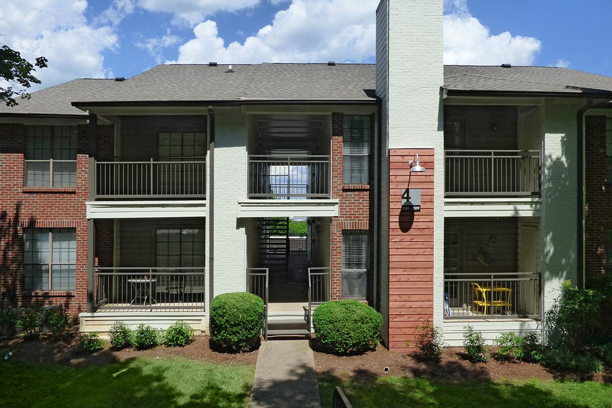
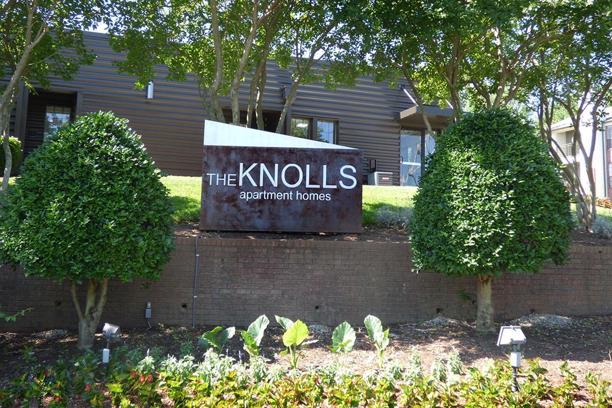
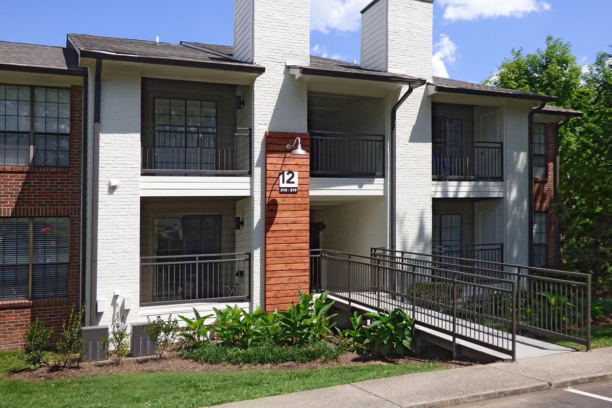
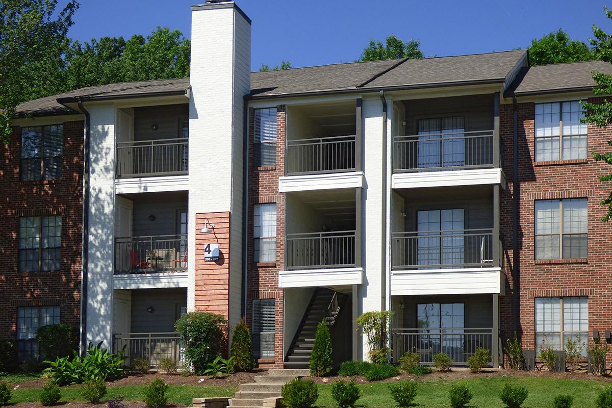
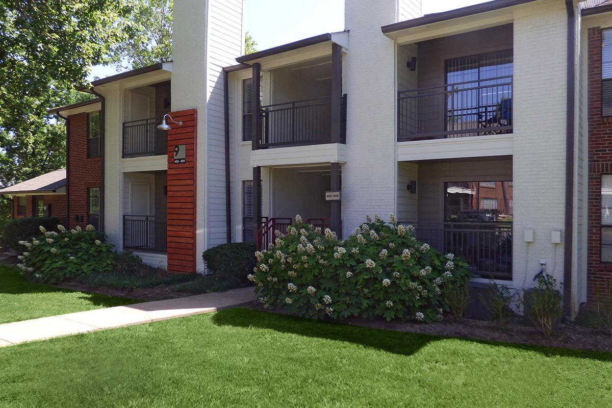
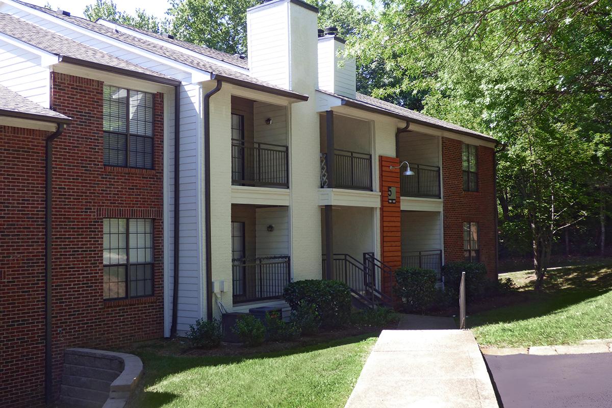
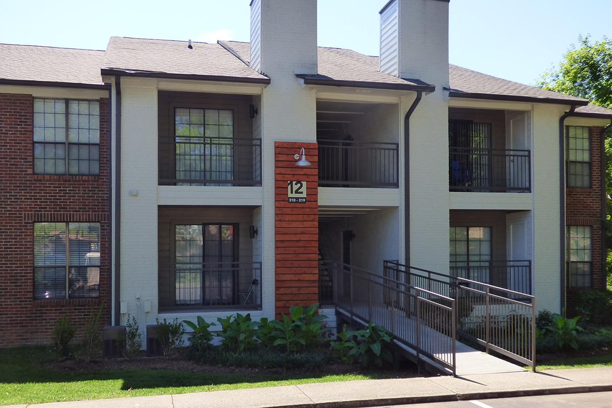
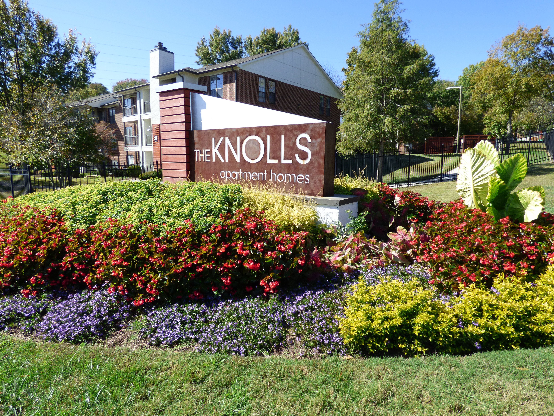
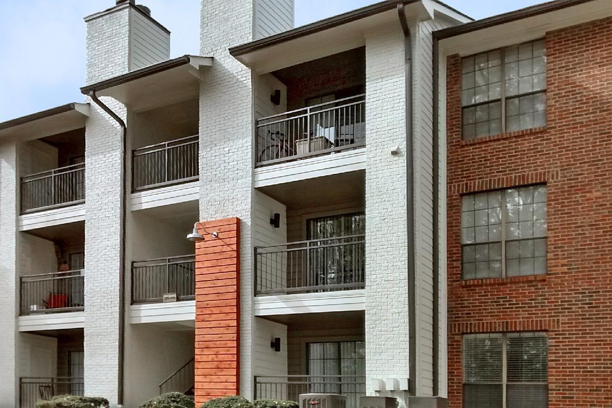
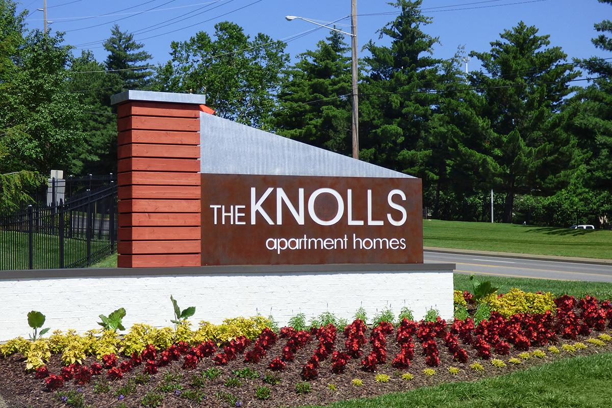
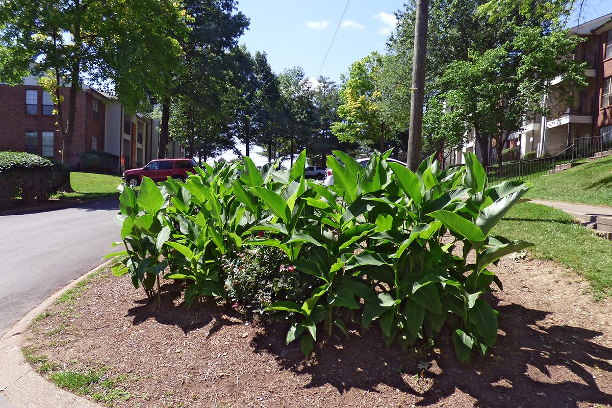
Amenities
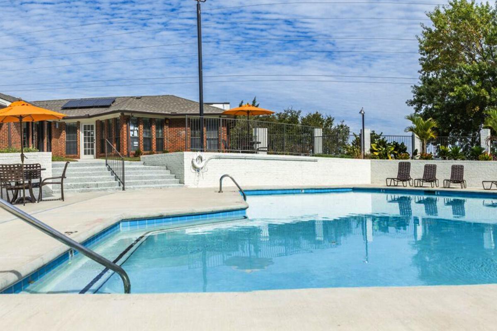
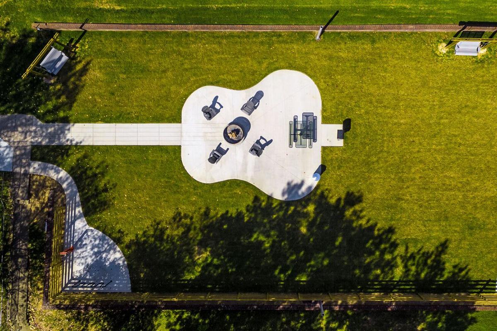
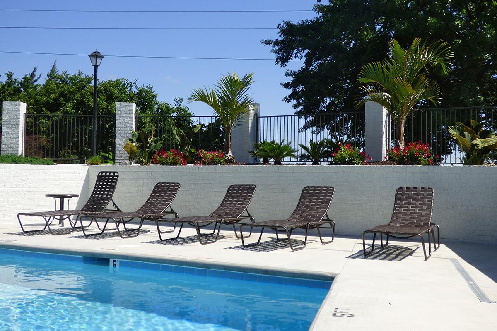
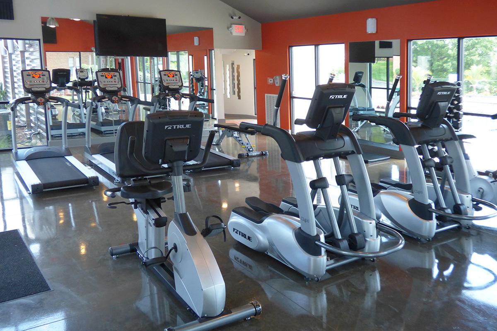
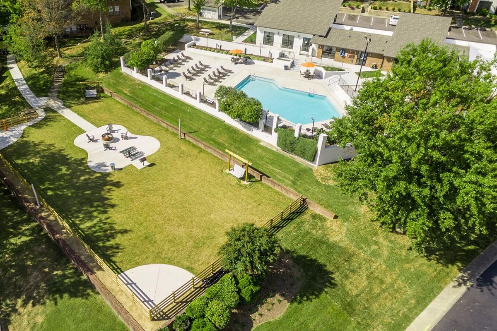
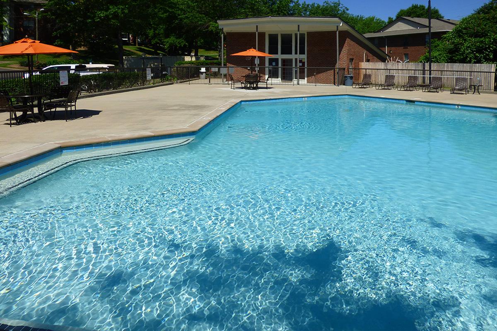
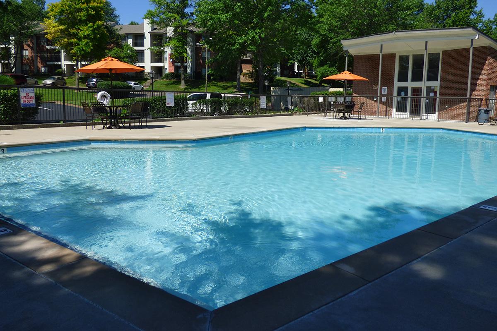
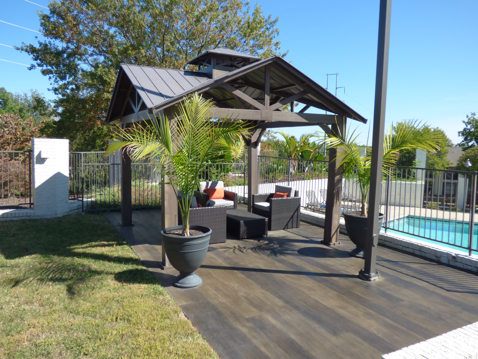
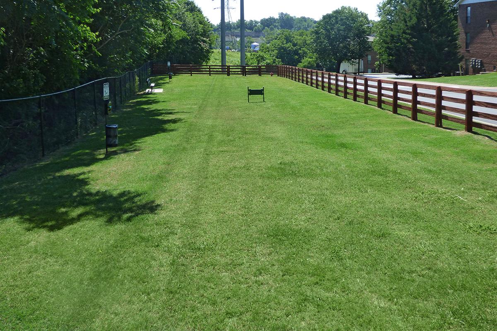
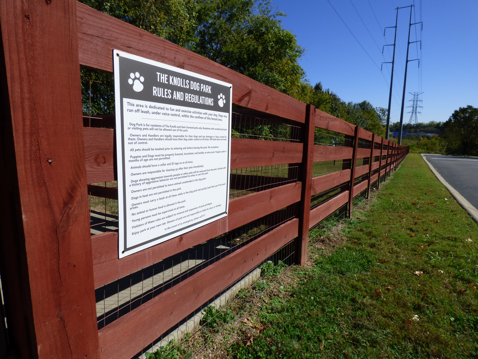
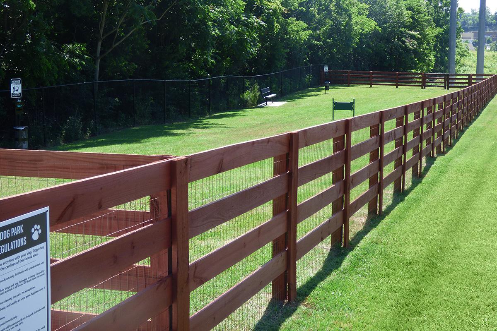
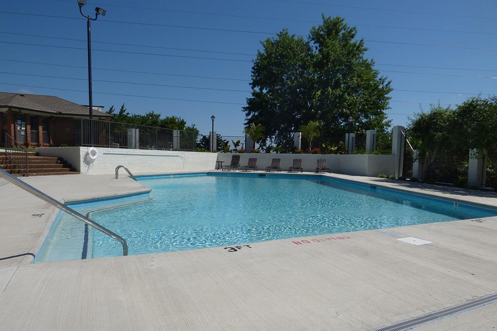
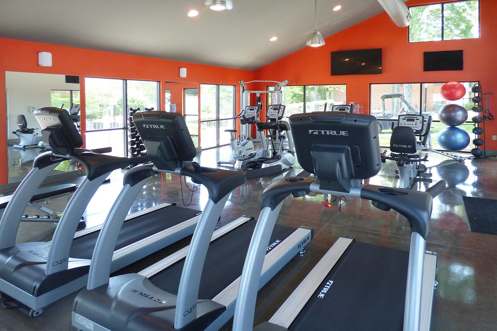
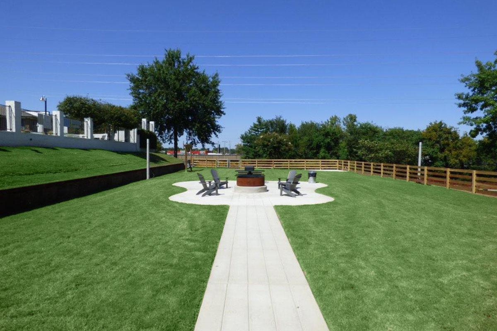
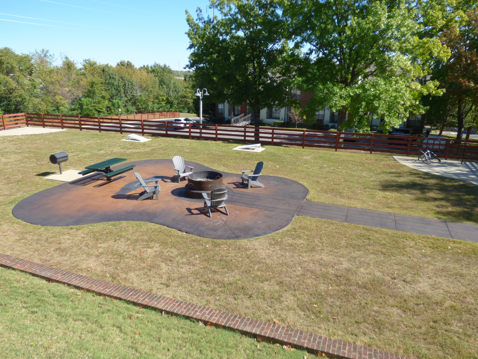
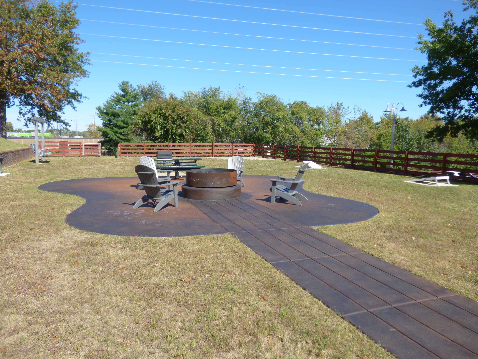
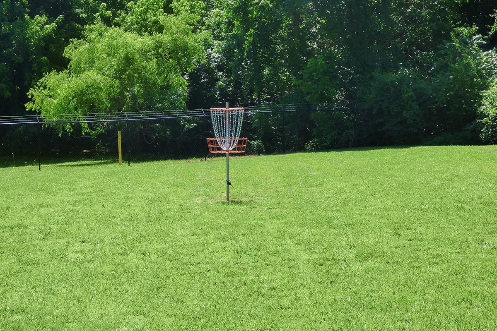
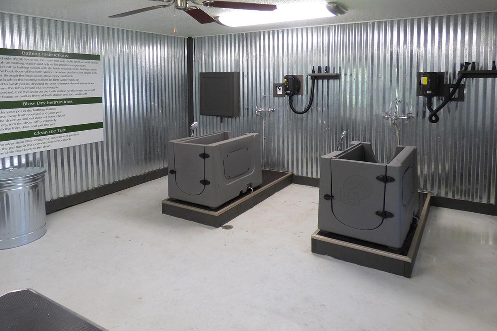
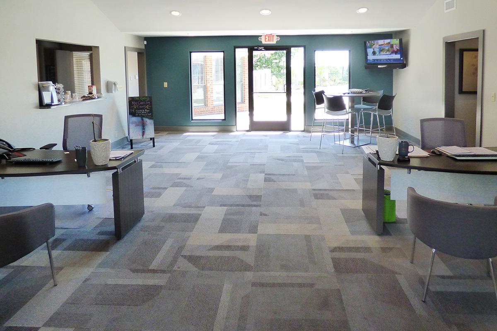
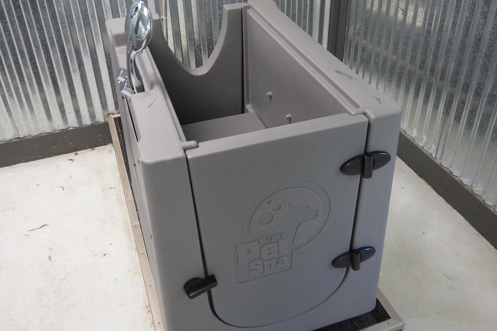
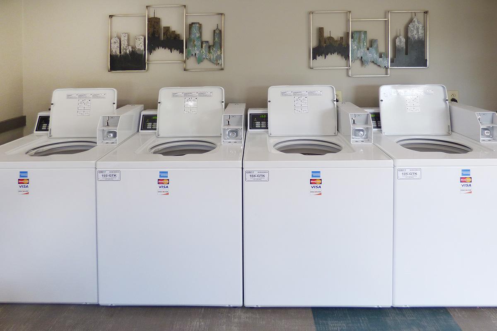
Neighborhood
Points of Interest
The Knolls
Located 220 Knolls Place Nashville, TN 37211Bank
Cinema
Elementary School
Entertainment
Fitness Center
Grocery Store
High School
Hospital
Middle School
Park
Parks & Recreation
Post Office
Preschool
Restaurant
Salons
Shopping
University
Zoo
Contact Us
Come in
and say hi
220 Knolls Place
Nashville,
TN
37211
Phone Number:
833-399-3024
TTY: 711
Fax: 615-333-1343
Office Hours
Monday through Friday: 9:00 AM to 5:00 PM. Saturday: 10:00 AM to 4:00 PM. Sunday: Closed.